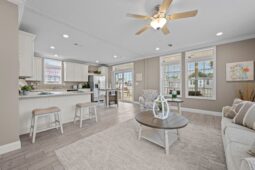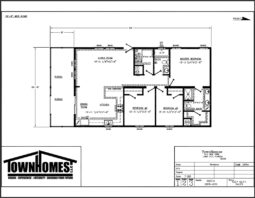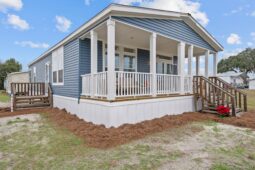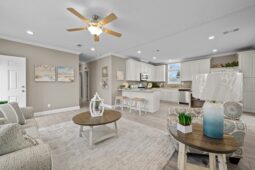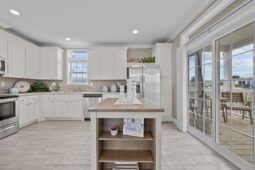This 3 bedroom / 2 full bathroom double section home is from the Community series built by TownHomes.
TownHomes Siesta
Call for Pricing
TownHomes Community Siesta
Floor Plan Summary
| Manufacturer | TownHomes |
| Series | Community |
| Model | Siesta |
| Bed | 3Bed |
| Bath | 2Bath |
| Living Area | 1,227sf |
| Width | 28W |
| Length | 54L |
| Layout | Living Room - End |
| Section | Double Section |
| Construction | Manufactured |
| Porch | Included |
Contact Us












